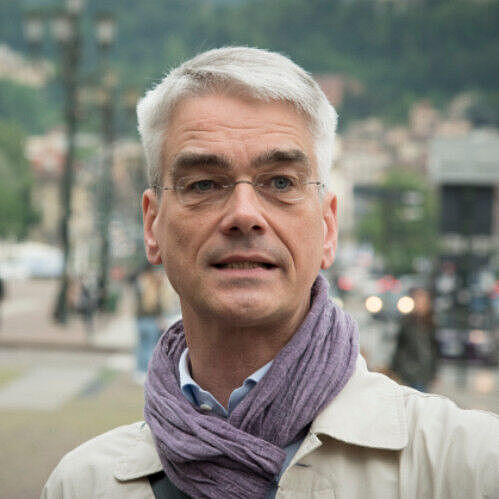Dr. phil. Dipl.-Ing. Thomas Wilke
Postdoc
| since 12/2021 | Research Fellow at the Research Center for Manors in the Baltic Sea Region |
| 03/2018 – 02/2021 | Research fellow, University of Applied Sciences Aachen, at the DFG research-project Die Übertragung des style rocaille vom Schiffbau auf die Architektur. Genese und Gestaltungs-prizipien des frühen Rokoko in den franzöischen Bâtiments particuliers, 1715–1735 (The translation of the style rocaille from naval to architectural design. Creation and rules of design in the french Bâtiments particuliers in early rococo) led by Prof. Anke Fissabre |
| 12/2015 – 02/2018 | Part-time Employment at the architecture firm Arcass, Stuttgart (www.arcass.de) |
| 10/2011 – 09/2014 | Research fellow Otto-Friedrich-Universität, Bamberg at the DFG research-project Turin – Die Erfindung der Hauptstadt (The Invention of the capital city) led by Prof. Dr. Stephan Albrecht |
| Winter term 2010/11 | Lectureship at the Otto-Friedrich-Universität Bamberg |
| 2004 – 2012 |
PhD Thesis Innendekoration – Graphische Vorlagen und theoretische Vorgaben für die Dekoration von Appartements im 17. und 18. Jahrhundert in Frankreich (Interior decoration – Graphical Interior decorative Schemes and theoretical Rules for Appartements in the 17th and 18th Century France) |
| 10/1995 – 07/2002 | Master studies Art History and Italian at the University of Stuttgart |
| 09/1991 – 09/2011 | Employment at the architecture firm Arcass, Stuttgart, 04/1995–09/2011 in Part-time |
| 10/1985 – 07/1991 | Studies Architecture and Design at the Staatliche Akademie der Bildenden Künste Stuttgart (State Academy of Fine Art in Stuttgart) |
| Spring 2008 | Scholarship at the German Forum for Art History in Paris, research for PhD thesis |
| 09/2004 | Summerschool Filippo Juvarra, at the Bibliotheca Hertziana Rome – Max Planck Institut for Art history, mentored by Prof. Elisabeth Kieven and Dr. Ralph Dobler |
| 09/2002 | Summerschool Architektur und Bildkünste im werdenden Nationalstaat Italien (Architecture and Pictoral Art in the nascent nation state of Italy), at the Institute for Art History in Florence (KHI) – Max Planck Institut |
Architectural history, especially italian and french architecture of the 17th and 18th centuries
Research in Ornament prints, graphical schemes and patterns for interior design
Turin research, historic urbanism
Research of residence and state protocol
Theory of architecture
| Books |
| (in preparation with Anke Fissabre) Style rocaille (working title), Aachen 2024. |
| (with Stephan Albrecht) Turin – Die Erfindung der Hauptstadt, frühbarocke Stadtplanung der Herzöge von Savoyen (Turin – The Invention of the Capital, early baroque city planning of the dukes of Savoy), Petersberg 2017. |
| Innendekoration – Graphische Vorlagen und theoretische Vorgaben für die Dekoration von Appartements im 17. und 18. Jahrhundert in Frankreich (Interior decoration – Graphical Interior decorative Schemes and theoretical Rules for Appartements in the 17th and 18th Century France), 2 vols., Munich 2016. |
| Papers |
| (in preparation) Französische Vorbilder – graphische Vorlagen und architekturtheoretische Vorgaben um 1700, conference Zwinger & Schloss Dresden |
| Französisch als gemeinsame europäische Sprache der Deckenmalerei? – Die Entwicklung der Deckenmalerei am französischen Hof bis um 1700 (French as the common language? the development of the ceiling painting at the French court until 1700), in: Hoppe, Stephan; Laß, Heiko; Karner, Herbert (Hrsg.): Barocke Deckenmalerei um 1700 in Europa – Höfe und Residenzen, München 2020, S. 274–293. |
| Die Innendekoration im Spiegel der architekturtheoretischen Diskussion des ‚Ancien Régime‘ (Interior decoration mirrored in the architectural discussion of the ‘Ancien Regime‘), in: Insitu – Zeitschrift für Architekturgeschichte 2020, Nr. 2, S. 205–218. |
| The ducal palace in Turin – newly discovered plans, in: Studi Piemontesi, 2018, 1, p. 251–262. |
| Newly found plans for the chapel of the Holy Shroud, in: Studi Piemontesi, 2017, No 1, p. 75–85. |
| Planning Process of the Di Castellamonte’s Chapel of the Holy Shroud, in: Merlotti, Andrea; Roggero, Costanza (Hrsg.): Carlo e Amedeo di Castellamonte – 1571–1683, ingegneri e architetti per i duchi di Savoia, Rom 2016, p. 141–152. |
| Gebaute Geschichte in Turin (Build history in Turin), in: Online-Magazin, Kunsttexte.de, Nr. 1, 2014. (http://edoc.hu-berlin.de/kunsttexte/2014-1/wilke-thomas-4/PDF/wilke.pdf) |
| Vorlagegraphik versus Künstlergraphik: Überlegungen zu Jean Lepautres Kupferstichfolgen für die Innenraumgestaltung (Applied graphics versus artist graphics: Considerations on the ornament prints for Interior design of Jean Lepautre), in: Castor, Markus A. u. a. (Hrsg.): Druckgraphik – Zwischen Reproduktion und Invention, Deut–sches Forum für Kunstgeschichte, Passagen Band 31, Berlin, München 2010, p. 419–432. |
| Architektonische Innovation in Deutschland und Italien vor 1848: Gottfried Semper und Alessandro Antonelli (Architectural innovation in Germany and Italy before 1848: Gottfried Semper and Alessandro Antonelli), in: Karge, Henrik (Hrsg.): Gottfried Semper – Dresden und Europa, München, Berlin 2006, p. 277–288. |
| Vergessene Planungen – Die Kapelle im Neuen Schloß in Stuttgart (Forgotten designs: The chapel of the new palace at Stuttgart), in: Zeitschrift für Württembergische Landesgeschichte, Stuttgart 2004, p. 169–201. |

